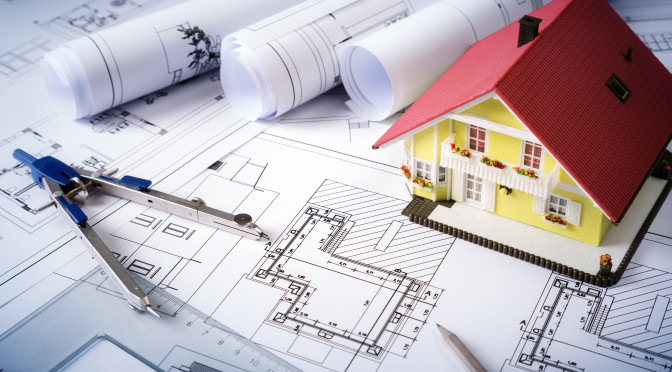In simple terms, Value Engineering (VE) is defined as the ratio of function to cost. It is the process of analyzing a designed building feature, software, process or product, to ensure it achieves optimum efficiency within acceptable safety limits, at the lowest life cycle cost. Lawrence Miles (known as the Father of value engineering) developed the concept of VE in the late 1940s. This came about when as a procurement manager with General Electric during World War II, the scarcity of materials led Lawrence Miles and his team to source for alternative components and materials. Over time, these solutions were found to be cheaper and more functionally efficient than the originally desired materials. Subsequently, this method of reviewing the functionality of designed building features, material and equipment has since been adopted across various industries.
In this article, we will focus on the basics of VE in the Nigerian construction industry, with specific focus on projects designed by Morgan Omonitan and Abe Limited as case studies.
Value Engineering should be carried out at the start stage of a project. At this stage, the concept designs are checked across all disciplines i.e. Architectural, Structural, Mechanical, Electrical and Plumbing. Upon completing the conceptual design, the following steps are taken to carry out a value engineering exercise.
- Identify the function of the building, material or component.
- Conduct research on alternatives that can achieve the same function. (Research includes; internet searches, discussions with colleagues and more experienced personnel, discussion with other project consultants and contractors, etc.)
- Compare the costs of all alternatives; costs should include the life cycle cost of the structural member, material or component, noting that the cheapest in initial capital cost does not necessarily offer the most efficient life cycle cost.
- Analyze the alternatives to ensure they can achieve the same functions as the designed or better functionality.
- Select the most appropriate alternative that provides maximum functionality, lowest life cycle cost, and can be achieved without compromising safety standards.
Below are two case studies of recent projects designed by Morgan Omonitan and Abe Limited, where the Value Engineering approach was implemented:

Project 1 – Heritage Place, Lagos, Nigeria.
Fig. 1: Heritage Place, Ikoyi Lagos
Heritage Place is a commercial office block development comprising 15,736m2, 15 -Storey office block including 6 – levels of elevated car parking located in Lagos, Nigeria. There are various methods of reinforced concrete construction, suitable for the kind of building considered. A decision was reached to adopt a structure comprising in-situ cast normal reinforced concrete, incorporating glass and structural steel combination in areas of architectural aesthetics. Cement and steel reinforcement, the basic manufactured components of the construction method adopted are both readily available in Nigeria. Additional materials such as additives, sealants etc. are also readily available.
Upon completion of the tender drawings, contractors were invited for negotiations and VE discussions. During this exercise, one contractor proposed an alternative construction method – hollow core slab, otherwise referred to as voided slab or hollow core planks. This is a precast slab of prestressed concrete which is typically used in the construction of floors in multi-story buildings. This option was found to;
- Be cost effective
- Have a fast approach to construction sequence
- Provide a reduction in cumulative dead weight of the structure thereby providing a cost savings at the foundation level
- Provide ease of concrete placement.

Fig. 2: Pictorial View of Hollow-Core Slab
Therefore, this method was adopted for the construction. By adopting this method, the client was able to achieve a much earlier completion date of the building and within budget. The design and construction approach contributed to the attainment of the Leadership in Energy and Environmental Design certification for constructing a ‘Green Building’.
Project 2 – Silver Valley Mall, Port Harcourt, Nigeria.

Fig. 1: Proposed Silver Valley Mall
Silver Valley Mall is a proposed 17,216 m² gross lettable area retail shopping mall sitting on a 42,894.256 m² landed property located in Port Harcourt Nigeria. The Retail Mall plan comprises of two, single level sections, a two-storey food court section, and a three-storey cinema block section.
Before foundations are designed for buildings, subsoil investigations must always be carried out to determine the properties and bearing capacity of the soil. When the subsoil investigation at the location for the Mall was completed, results stated that in order to construct a three-storey cinema block, a deep foundation (piled) would be required to support the weight of the building.
An in-house VE exercise was then carried out at Morgan Omonitan and Abe Ltd which resulted in the recommendation of an alternative solution of soil improvement. With this alternative, the foundation was then designed as a shallow foundation, adequate to support the super structure weight of the building. This solution approach resulted in a life cycle cost savings.
The main aim of Value Engineering is to ensure that the value of a building, material or product is maximized. This is not only limited to cost, as a savings in time also adds to more efficient product delivery (as seen with the Heritage place project mentioned above where both time and cost were saved). Value Engineering has positively evolved since the 1940s and in fact, we believe that all industries adopt the VE approach, in one form or another.

